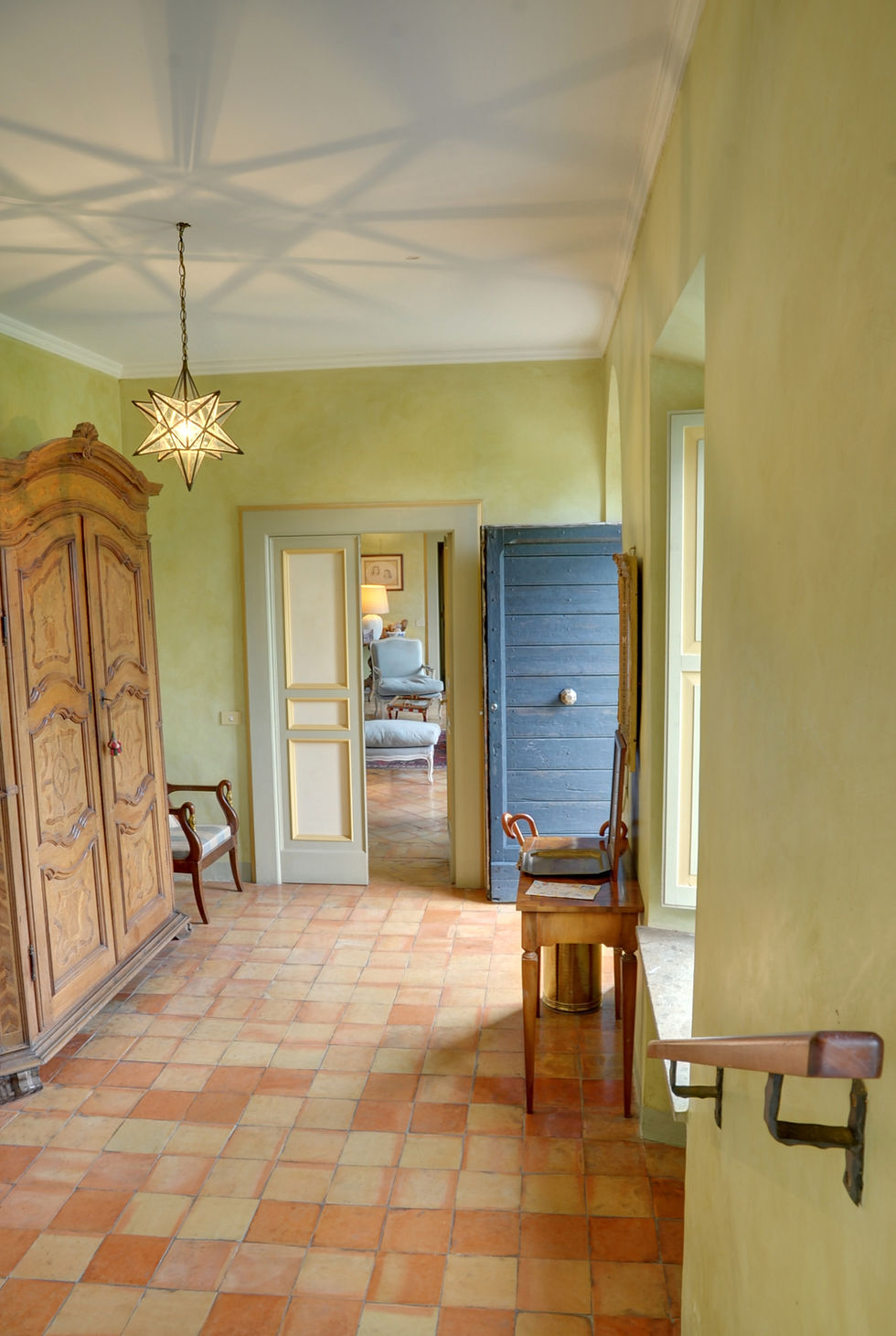
Casale del Gallo
Boutique home at the doors of Rome
Interior Description
An internal overview of Casale San Carlo




The Living Rooms
There are two living rooms on the southern part of the house. The largest one is 100 sq meters and the other is 35 sq meters. Both have fireplaces and direct access to the garden.




The Dining Area
The dining room can accomodate 20 guests, it is located between the two living rooms and the kitchen. There are two french doors to the garden. It is possible to choose whether to eat inside or outside. The kitchen is spacious and fully equipped.




The Bedrooms
There is one master double bedroom with bathroom en suite on the first floor, together with a smaller double bedroom with bathroom en suite on the same floor.
On the ground floor there are three double bedrooms (all three can be prepared as twins) and one single bedroom. The four bedrooms on the ground floor are sharing three adiacent bathrooms. On that same floor there is a cozy mezzanine also called loft with a double bed.
In the second apartment of Casale San Carlo there are other three double bedrooms each with bathroom en suite and each one can be set up as twin bedroom.




The Swimming Pool
The swimming pool is dedicated to the private use of the Casale del Gallo, it is located in a beautiful location with a panoramic view on the golf course and on the Castelli Romani.